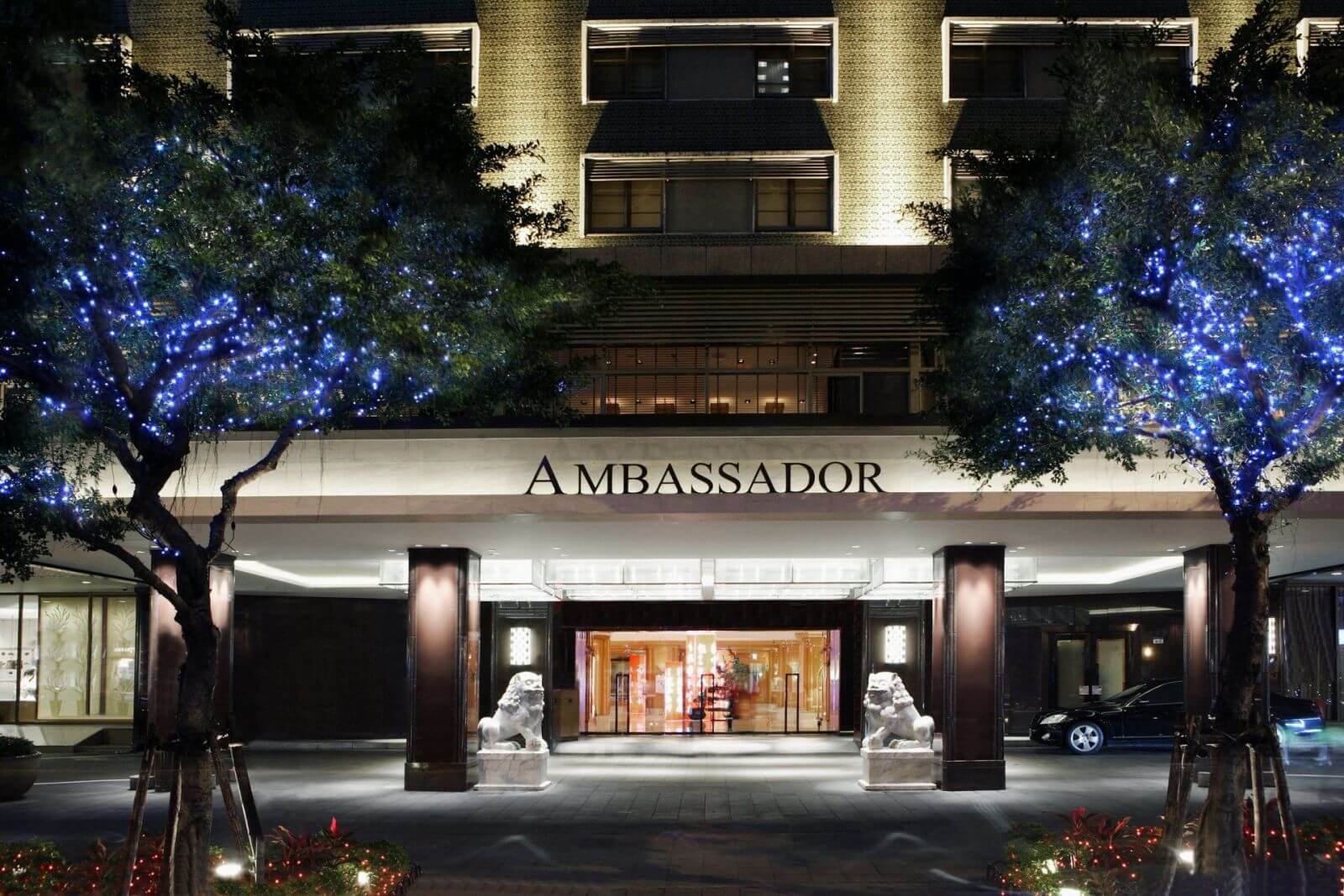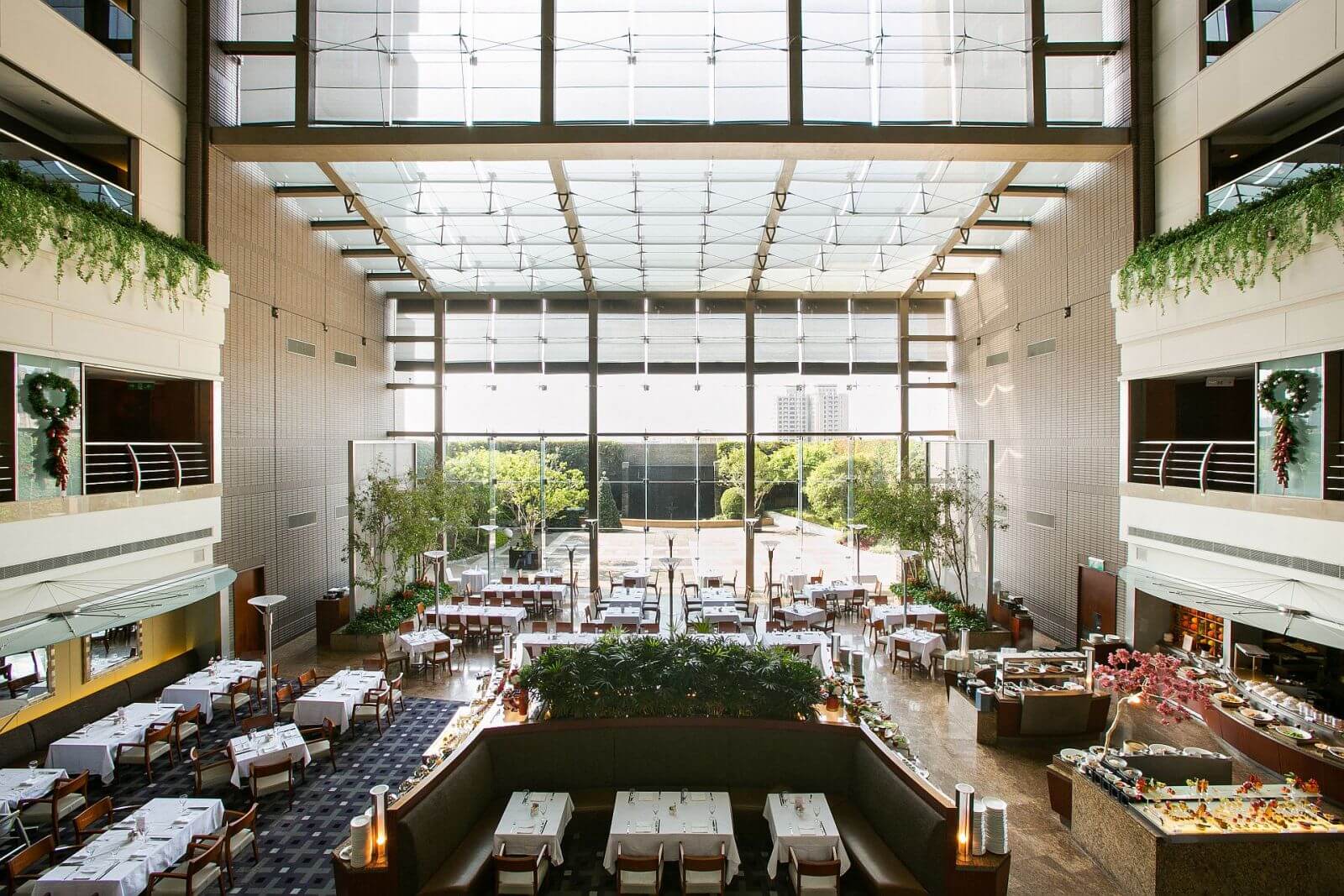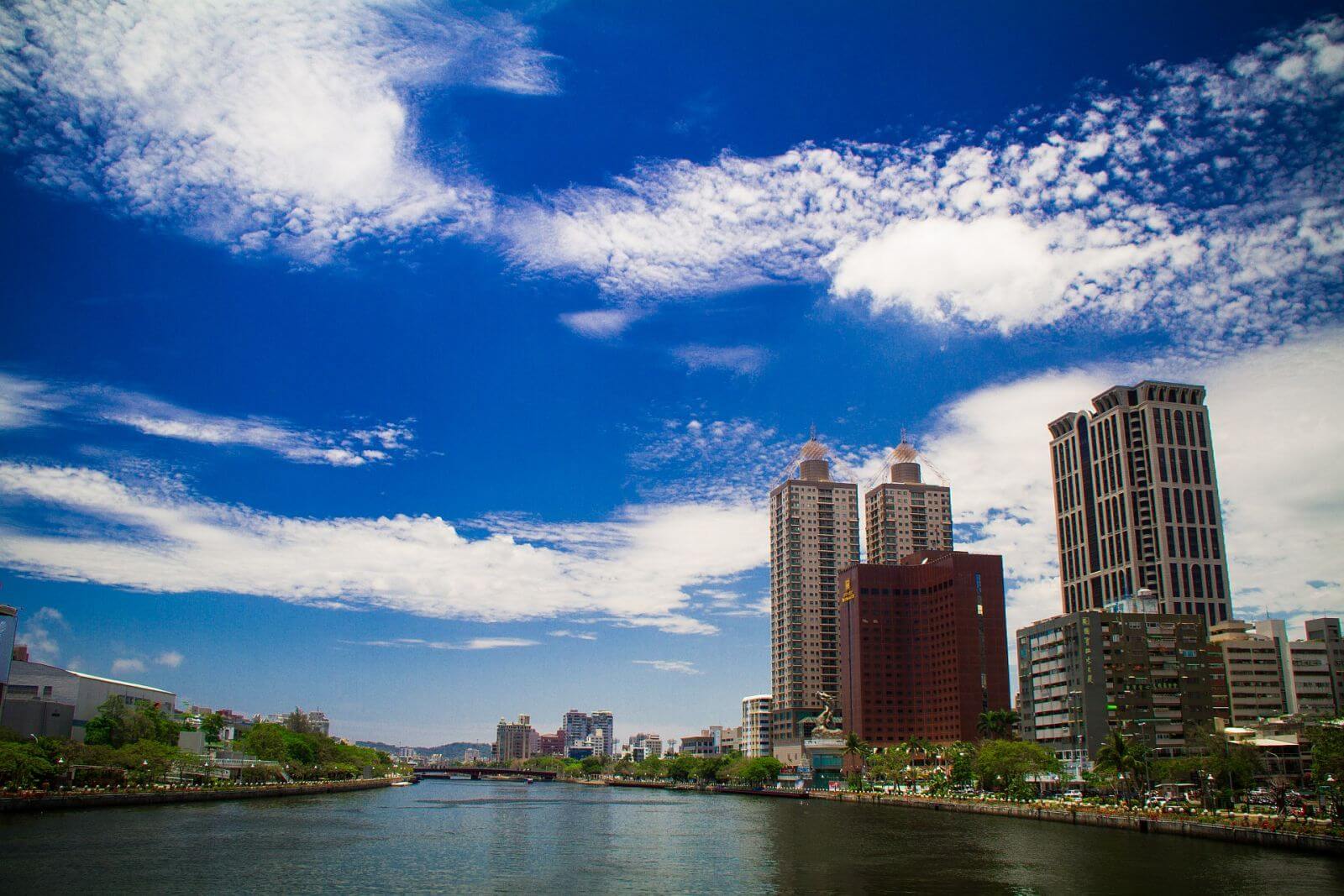| Level | Venue | Natural Light | Dimensions Meters | Height Meters | Size Ping | Banquet | Buffet | Cocktail Reception (Standing) | Theater | Classroom | Conference/ Boardroom | U-shape |
|---|---|---|---|---|---|---|---|---|---|---|---|---|
| 9 | A CUT STEAKHOUSE Room 1 | 3.5 x 4.3 | 2.7 | 4.5 | 10 | |||||||
| A CUT STEAKHOUSE Room 2 | 3.9 x 3.9 | 2.7 | 4.5 | 10 | ||||||||
| A CUT STEAKHOUSE Room 3 | 3.9 x 3.10 | 2.7 | 3.6 | 10 | ||||||||
| A CUT STEAKHOUSE Room 4 | 3.1 x 2.8 | 2.7 | 2.7 | 6 | ||||||||
| A CUT STEAKHOUSE Room 5 | 3.7 x 2.9 | 2.7 | 3.3 | 6 | ||||||||
| The Chinese Restaurant Room A (Chang-Si) | ● | 4.3 x 3.7 | 3.2 | 4.8 | 10 | |||||||
| The Chinese Restaurant Room B (Fu-Yi) | ● | 4.3 x 3.7 | 3.2 | 4.8 | 10 | |||||||
| The Chinese Restaurant Room C (Ru-Gui) | 4.3 x 3.7 | 3.2 | 4.8 | 10 | ||||||||
| The Chinese Restaurant Room D (Tao-Ran) | 4.3 x 3.7 | 3.2 | 4.8 | 10 | ||||||||
| The Chinese Restaurant Room E (Ambassador) | ● | 15.8 x 7.3 | 3.2 | 34.8 | 24 | |||||||
| The Chinese Restaurant Room F (Ye Yan) | 9.9 x 5.7 | 3.2 | 16.9 | 16 | ||||||||
| 10 (Plan) | The Ballroom A & B | 34.0 x 22.6 | 7.0 | 230.0 | 550 | 400 | 800 | 800 | 550 | 80 | ||
| The Ballroom A | 17.0 x 22.6 | 7.0 | 115.0 | 250 | 200 | 500 | 450 | 240 | 40 | |||
| The Ballroom B | 17.0 x 22.6 | 7.0 | 115.0 | 250 | 200 | 500 | 450 | 240 | 40 | |||
| The Ballroom C | ● | 11.2 x 13.0 | 2.7 | 43.9 | 100 | 60 | 100 | 144 | 66 | 24 | 36 | |
| 11 (Plan) | The Ballroom D | ● | 11.2 x16.9 | 2.7 | 60.5 | 140 | 80 | 150 | 180 | 90 | 36 | 36 |
| 13 (Plan) | Mezzanine A & B | ● | 13.3 x 6.9 | 2.7 | 27.2 | 80 | 42 | 30 | 30 | |||
| Mezzanine A | ● | 4.7 x 6.9 | 2.7 | 10.0 | 20 | 12 | 12 | |||||
| Mezzanine B | ● | 8.2 x 6.9 | 2.7 | 16.9 | 40 | 24 | 18 | 18 | ||||
| Mezzanine C | ● | 7.4 x 7.0 | 2.7 | 16.9 | 40 | 27 | 18 | 18 | ||||
| Business Library Meeting Room | ● | 4.3 x 4.4 | 2.7 | 5.7 | 8 |
| Level | Venue | Natural Light | Dimensions Meters | Height Meters | Size Square Meters | Banquet | Buffet | Cocktail Reception (Standing) | Theater | Classroom | Conference/ Boardroom | U-shape |
|---|---|---|---|---|---|---|---|---|---|---|---|---|
| 9 | A CUT STEAKHOUSE Room 1 | 3.5 x 4.3 | 2.7 | 15 | 10 | |||||||
| A CUT STEAKHOUSE Room 2 | 3.9 x 3.9 | 2.7 | 15 | 10 | ||||||||
| A CUT STEAKHOUSE Room 3 | 3.9 x 3.10 | 2.7 | 12 | 10 | ||||||||
| A CUT STEAKHOUSE Room 4 | 3.1 x 2.8 | 2.7 | 9 | 6 | ||||||||
| A CUT STEAKHOUSE Room 5 | 3.7 x 2.9 | 2.7 | 11 | 6 | ||||||||
| The Chinese Restaurant Room A (Chang-Si) | ● | 4.3 x 3.7 | 3.2 | 16 | 10 | |||||||
| The Chinese Restaurant Room B (Fu-Yi) | ● | 4.3 x 3.7 | 3.2 | 16 | 10 | |||||||
| The Chinese Restaurant Room C (Ru-Gui) | 4.3 x 3.7 | 3.2 | 16 | 10 | ||||||||
| The Chinese Restaurant Room D (Tao-Ran) | 4.3 x 3.7 | 3.2 | 16 | 10 | ||||||||
| The Chinese Restaurant Room E (Ambassador) | ● | 15.8 x 7.3 | 3.2 | 115 | 24 | |||||||
| The Chinese Restaurant Room F (Ye Yan) | 9.9 x 5.7 | 3.2 | 56 | 16 | ||||||||
| 10 (Plan) | The Ballroom A & B | 34.0 x 22.6 | 7.0 | 760 | 550 | 400 | 800 | 800 | 550 | 80 | ||
| The Ballroom A | 17.0 x 22.6 | 7.0 | 380 | 250 | 200 | 500 | 450 | 240 | 40 | |||
| The Ballroom B | 17.0 x 22.6 | 7.0 | 380 | 250 | 200 | 500 | 450 | 240 | 40 | |||
| The Ballroom C | ● | 11.2 x 13.0 | 2.7 | 145 | 100 | 60 | 100 | 144 | 66 | 24 | 36 | |
| 11 (Plan) | The Ballroom D | ● | 11.2 x16.9 | 2.7 | 200 | 140 | 80 | 150 | 180 | 90 | 36 | 36 |
| 13 (Plan) | Mezzanine A & B | ● | 13.3 x 6.9 | 2.7 | 90 | 80 | 42 | 30 | 30 | |||
| Mezzanine A | ● | 4.7 x 6.9 | 2.7 | 33 | 20 | 12 | 12 | |||||
| Mezzanine B | ● | 8.2 x 6.9 | 2.7 | 56 | 40 | 24 | 18 | 18 | ||||
| Mezzanine C | ● | 7.4 x 7.0 | 2.7 | 56 | 40 | 27 | 18 | 18 | ||||
| Business Library Meeting Room | ● | 4.3 x 4.4 | 2.7 | 19 | 8 |
| Level | Venue | Natural Light | Dimensions Feet | Height Feet | Size Square Feet | Banquet | Buffet | Cocktail Reception (Standing) | Theater | Classroom | Conference/ Boardroom | U-shape |
|---|---|---|---|---|---|---|---|---|---|---|---|---|
| 9 | A CUT STEAKHOUSE Room 1 | 11 x 14 | 9 | 161 | 10 | |||||||
| A CUT STEAKHOUSE Room 2 | 13 x 13 | 9 | 161 | 10 | ||||||||
| A CUT STEAKHOUSE Room 3 | 13 x 10 | 9 | 129 | 10 | ||||||||
| A CUT STEAKHOUSE Room 4 | 10 x 9 | 9 | 97 | 6 | ||||||||
| A CUT STEAKHOUSE Room 5 | 12 x 10 | 9 | 118 | 6 | ||||||||
| The Chinese Restaurant Room A (Chang-Si) | ● | 14 x 12 | 10 | 172 | 10 | |||||||
| The Chinese Restaurant Room B (Fu-Yi) | ● | 14 x 12 | 10 | 172 | 10 | |||||||
| The Chinese Restaurant Room C (Ru-Gui) | 14 x 12 | 10 | 172 | 10 | ||||||||
| The Chinese Restaurant Room D (Tao-Ran) | 14 x 12 | 10 | 172 | 10 | ||||||||
| The Chinese Restaurant Room E (Ambassador) | ● | 52 x 24 | 10 | 1,238 | 24 | |||||||
| The Chinese Restaurant Room F (Ye Yan) | 32 x 19 | 10 | 603 | 16 | ||||||||
| 10 (Plan) | The Ballroom A & B | 112 x 74 | 23 | 8,181 | 550 | 400 | 800 | 800 | 550 | 80 | ||
| The Ballroom A | 56 x 74 | 23 | 4,090 | 250 | 200 | 500 | 450 | 240 | 40 | |||
| The Ballroom B | 56 x 74 | 23 | 4,090 | 250 | 200 | 500 | 450 | 240 | 40 | |||
| The Ballroom C | ● | 37 x 43 | 9 | 1,561 | 100 | 60 | 100 | 144 | 66 | 24 | 36 | |
| 11 (Plan) | The Ballroom D | ● | 37 x 55 | 9 | 2,153 | 140 | 80 | 150 | 180 | 90 | 36 | 36 |
| 13 (Plan) | Mezzanine A & B | ● | 44 x 23 | 9 | 969 | 80 | 42 | 30 | 30 | |||
| Mezzanine A | ● | 15 x 23 | 9 | 355 | 20 | 12 | 12 | |||||
| Mezzanine B | ● | 27 x 23 | 9 | 603 | 40 | 24 | 18 | 18 | ||||
| Mezzanine C | ● | 24 x 23 | 9 | 603 | 40 | 27 | 18 | 18 | ||||
| Business Library Meeting Room | ● | 14 x 14 | 9 | 205 | 8 |


